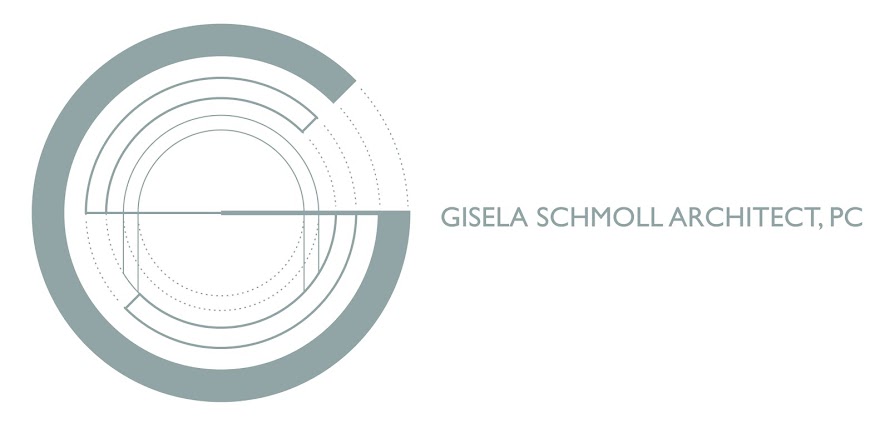I often have clients who would like to add an addition or build a new house and believe that they can build whatever they want, within reason of course. It often comes as a very unpleasant surprise when they discover that their "castle" isn't entirely theirs. The reality, particularly in dense urban areas, is that there are numerous stakeholders who can have an impact on the aesthetics, size and even layout of their home. Negotiating this maze of vested individuals can be a difficult task. However, the good news is that most municipalities have a fairly sane process to ensure that your one malcontent neighbor cannot completely derail a project.
The description below outlines San Francisco's stakeholders, mainly because San Francisco has one of the most rigorous review process in the Bay Area. Other municipalities have similar reviews, though they tend to be less complex and lengthy.
If you are planning a remodel, they are not subject to the same level of scrutiny. In most municipalities neighbors will not have the opportunity to review the project and the project is approved over-the-counter. However, there are exceptions, such as the neighborhood of Westwood Park in San Francisco which has a Homeowner's Association that reviews all projects.
Planning Department
The Planning Department enforces the local Planning Code. These were created in the early 20th century as a response to industrialization. Early codes were designed to protect property value by separating industrial and commercial uses from residential areas. Current codes are extremely comprehensive and regulate everything from height/bulk, materials, signage, landscaping and historic character. In San Francisco, residential construction that affects the exterior of a building such as an addition, is also subject to the Residential Design Guidelines. The Planning Department’s Residential Design Team reviews all new construction and most additions for compliance with the guidelines. The guidelines are fairly subjective in nature and often results in revisions to projects.
If a structure is historic under the California Environmental Quality Act (CEQA), it is subject to further scrutiny. Each municipality has significant leeway as to how they enforce CEQA. San Francisco requires any changes to a historic façade visible from the street to be reviewed by one of the Planning Department’s preservation planners. Part of the submission requirement entails making the case that the building does not have significant historic value. This includes researching old building photos, occupants and owners.
SF Planning Department’s Property Map: http://propertymap.sfplanning.org/
Variety of Interesting Planning Maps: http://www.sf-planning.org/index.aspx?page=2426
Adjacent Neighbors
The biggest stakeholders, other than the owner, are the adjacent neighbors. All additions and new construction in San Francisco must go through a rigorous neighbor notification process. Prior to submitting the project for permit, a pre-application meeting with the neighbors is required. The goal is to address any concerns prior to permit submittal. Sometimes this is feasible and at other times accommodating neighbors would necessitate serious design compromises. Once the project has been submitted for permit AND approved by Planning staff, a second neighbor notification is sent. At this point neighbors have 30 days in which they can file for review of the project by the Planning Commission. The Planning Commission is usually the final stop for a project. If approved by the commission, the project proceeds to the Building Department for review.
Neighborhood Groups/Homeowners Associations (HOA)
Many communities in San Francisco have neighborhood groups who are active in the design review process. Some examples are the Telegraph Hill Dwellers, the four Bernal Hill neighborhood groups and the Forest Hill Association. Many of these groups are recognized by San Francisco’s Planning Department who mandates meeting with them prior to permit submittal. Additionally, many of these groups have adopted their own neighborhood plans (design guidelines) in addition to the Planning Department’s Residential Design Guidelines. The local guidelines may enforce stricter height and bulk requirements thereby reducing the size of any new construction. While these local neighborhood groups make recommendations to the Planning Department, final design authority rests with Planning.
List of Neighborhood Plans: http://www.sf-planning.org/index.aspx?page=2673
